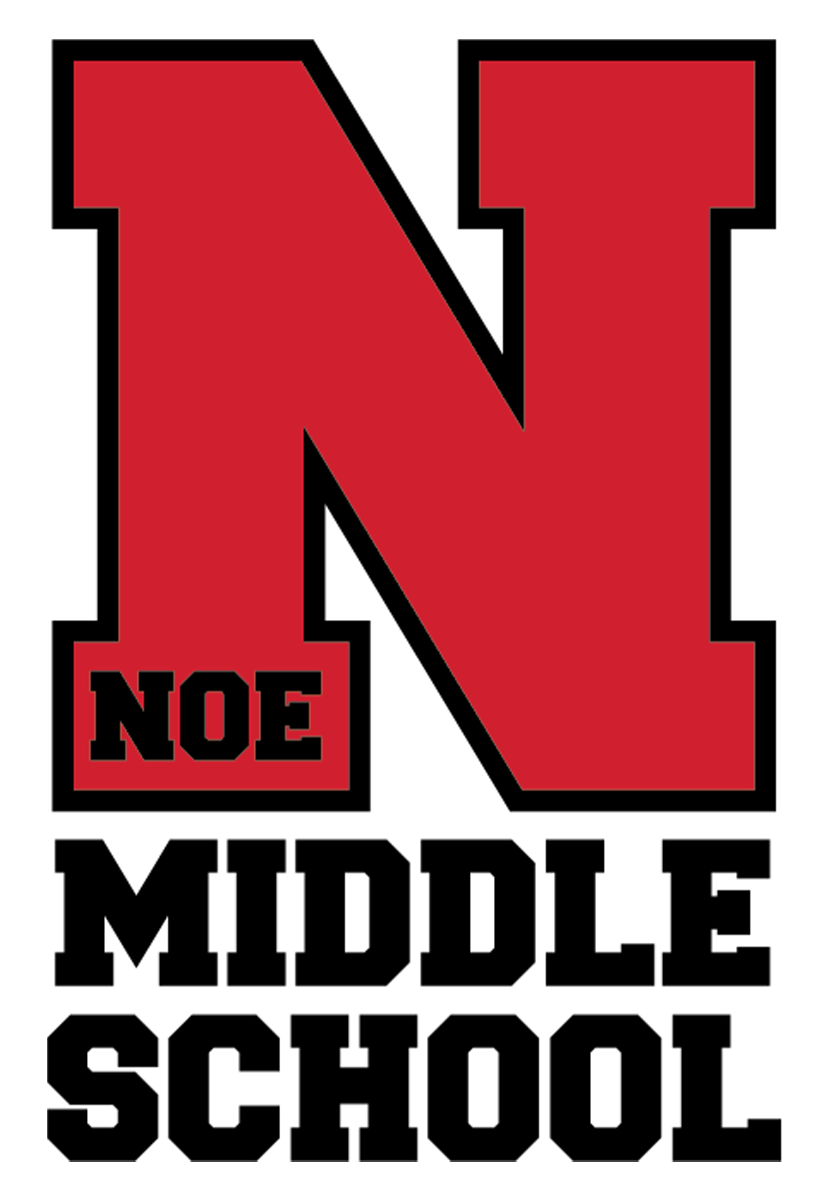Skip to content
Proficient in Reading:
29%
Distinguished in Reading:
40%
Proficient in Math:
35%
Distinguished in Math:
28%
